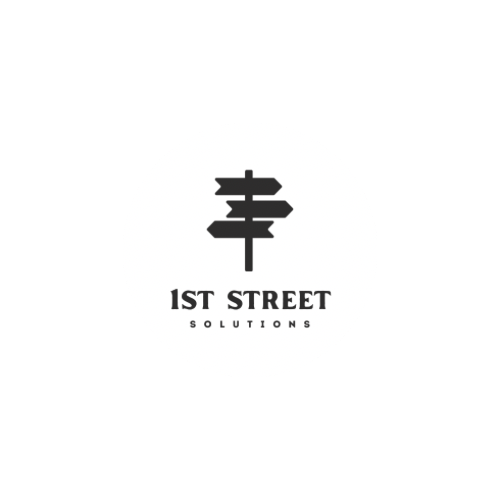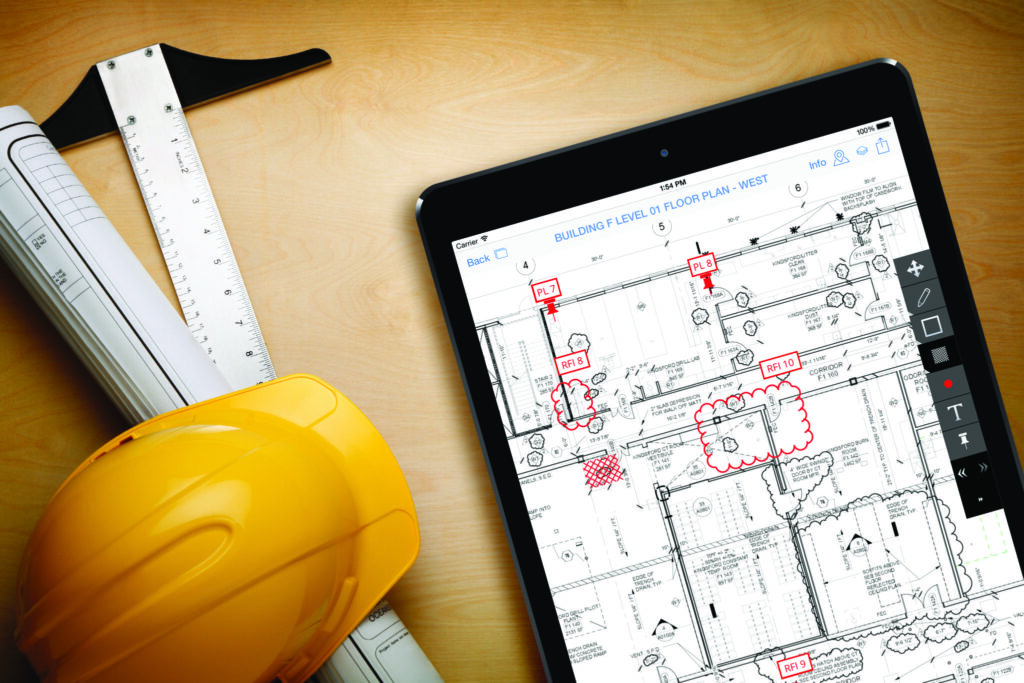What Are As Built Drawing Services and Why Are They Important for Your Project?
In the world of construction and architecture, precise documentation is essential for the successful execution and management of any project. One of the most vital aspects of this documentation is as-built drawing services. This article will explore what as-built drawing services entail, their significance, and why they are crucial for your project.
As Built Drawing Services
As-built drawing services involve the creation of detailed drawings that accurately reflect the final state of a construction project after it has been completed. These drawings depict the actual dimensions, geometry, and location of all elements, including any modifications made during the construction process. As-built drawings are essential because they provide a definitive record of how a project was built, distinguishing them from original design drawings that may not include changes made on-site.
Key Features of As Built Drawings
Accuracy: As built drawings provide a precise representation of the completed project, including all modifications and adjustments made during construction.
Detailing: These drawings typically include detailed annotations and notes to clarify any deviations from the original design.
3D Visualization: Many as built drawing services offer CAD (Computer-Aided Design) capabilities, allowing for the creation of 3D models that enhance understanding and visualization.
Integration: As built drawings can be integrated with other digital tools and software, facilitating project management and collaboration.
Why Are As Built Drawing Services Important?
Enhancing Communication
One of the most significant benefits of as-built drawing services is the improvement in communication among all project stakeholders. By providing accurate and detailed drawings, architects, engineers, contractors, and clients can all work from the same set of information, minimizing misunderstandings and errors.
Facilitating Future Modifications
As built CAD drawings are invaluable for any future renovations or expansions. Having a clear, accurate representation of the existing conditions allows designers and contractors to plan modifications effectively and ensures that new work integrates seamlessly with the original structure.
Regulatory Compliance
Many local authorities require as built drawings to verify that construction has been completed in accordance with building codes and regulations. These drawings serve as evidence that the project meets the necessary legal and safety standards, facilitating the permit approval process.
Supporting Facility Management
Once a project is completed, facility management teams rely on as built drawings for maintenance and operations. These documents provide crucial information about the building’s layout, systems, and materials, enabling efficient management and maintenance planning.
Benefits of As Built Drawing Services
Facilitates Future Modifications
As built CAD drawings serve as a valuable resource for any future renovations or expansions. Accurate documentation allows architects and contractors to plan changes effectively, create reliable budget estimates, and reduce the risk of complications during construction.
Support for Asset Management
As built drawings aid in managing assets more effectively by providing clear documentation of the building’s structure and systems. This helps track renovations, upgrades, and maintenance schedules over time.
Enhanced Facility Management
Facility management teams rely on as built drawings for ongoing maintenance and operations. These drawings provide essential information about the building’s systems, layouts, and materials, enabling efficient management and timely maintenance.
Cost Savings
Investing in as-built drawing services can lead to significant cost savings over time. Accurate documentation reduces the risk of errors and rework during future projects, minimizing financial risks associated with miscommunication or unforeseen issues.
Uses of As Built Drawing Services
Final Project Documentation
As built drawings provide an accurate and detailed record of the completed project, including all changes made during construction. This documentation is essential for future reference and helps ensure that there is a reliable source of information about the building’s final state.
Planning for Future Renovations and Expansions
As built CAD drawings are crucial for any future modifications to the structure. They provide a comprehensive overview of existing conditions, making it easier for architects and contractors to design renovations or expansions that seamlessly integrate with the original work.
Regulatory Compliance and Permitting
Many local authorities require as built drawings to demonstrate compliance with building codes and regulations. These drawings help streamline the permitting process and ensure that the completed project meets all necessary legal standards.
Effective Facility Management
Facility managers rely on as built drawings to maintain and operate the building efficiently. These drawings provide essential information about the layout, systems, and materials used, which aids in planning maintenance and repairs.
Conclusion
As built drawing services play a critical role in the construction and architecture industries. By providing accurate, detailed documentation of the final constructed state, these services enhance communication, facilitate future modifications, ensure regulatory compliance, and support informed facility management. If you’d like more information, please click this link 1st-street.







