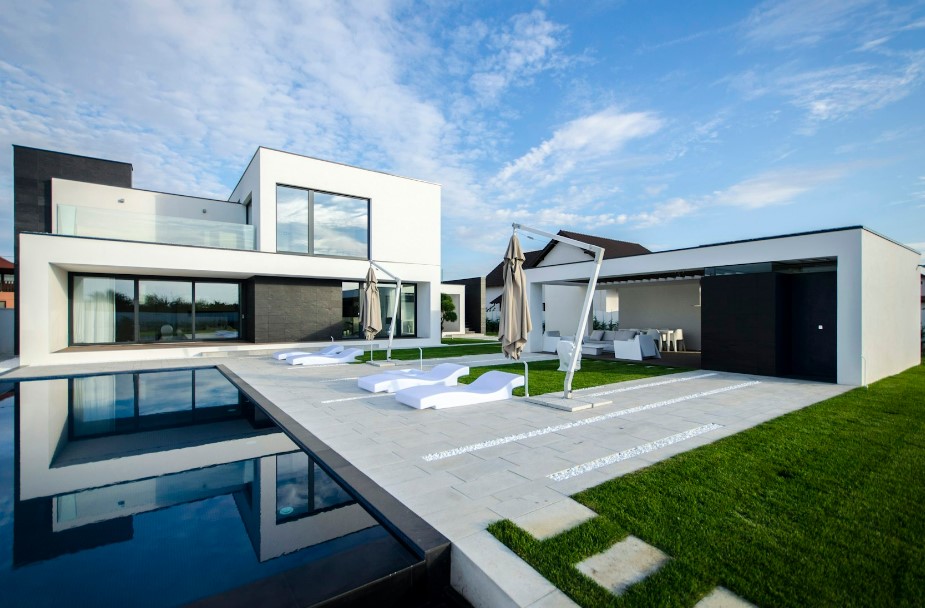Setting out to build an Accessory Dwelling Unit (ADU) can be an exciting venture, offering additional living space or rental income potential. However, navigating the complexities of ADU construction involves understanding and adhering to setback regulations. These setbacks dictate how close structures can be built to property lines, roads, and other amenities. The San Jose ADU checklist is a vital tool, ensuring projects not only comply with these setbacks but also creatively integrate them into design plans.
Understanding Setbacks in ADU Construction
What Are Setbacks?
Setbacks refer to the required minimum distance between a building or structure and property lines, roads, or other structures. These regulations are put in place by local authorities to ensure safety, privacy, and aesthetics within a community.
Types of Setbacks:
- Front Setback: This dictates how far back from the front property line a structure must be built.
- Side Setback: Specifies the distance structures must maintain from side property lines.
- Rear Setback: Governs the space needed between the rear of a structure and the rear property line.
Importance of Compliance:
- Legal Compliance: Failure to adhere to setback regulations can result in fines, delays, or even demolition of non-compliant structures.
- Aesthetic Harmony: Following setbacks helps maintain a visually appealing streetscape and neighborhood cohesion.
- Safety Considerations: Setbacks can impact emergency access, natural light exposure, and ventilation for buildings.
Understanding these setback requirements is essential for planning and executing an ADU construction project that meets regulatory standards while maximizing design potential.
Overcoming Setback Challenges in ADU Design
Navigating setbacks in Accessory Dwelling Unit (ADU) construction can be a daunting task, but with the right approach, it can lead to innovative design solutions. Let’s dive into some strategies to overcome setback challenges:
1. Creative Use of Space
One way to overcome setback restrictions is by getting creative with space utilization. Consider using vertical space efficiently by incorporating multi-level designs or utilizing roof decks for additional living areas.
2. Modular Construction
Modular construction techniques can be a game-changer when dealing with setback limitations. Prefabricated ADU units can be customized and assembled off-site, minimizing on-site construction time and potential setback issues.
3. Variance Applications
In some cases, it may be worth exploring the option of applying for a variance from local zoning regulations. This process involves requesting permission to deviate from specific setback requirements based on unique circumstances or hardships.
4. Green Space Integration
Embracing setbacks as an opportunity to enhance green spaces can add value to your ADU project. Incorporating landscaping features, outdoor seating areas, or garden spaces within setbacks can create a harmonious blend of nature and architecture.
By approaching setback challenges with creativity and strategic planning, homeowners and designers can turn constraints into opportunities for innovative ADU design solutions that meet compliance standards and elevate the overall aesthetic appeal of the property.
In the world of ADU construction, setbacks play a crucial role in ensuring compliance with local regulations and shaping the design of accessory dwelling units. By understanding the challenges posed by setbacks and adopting creative strategies to overcome them, homeowners and designers can transform constraints into opportunities for innovation.
As the demand for ADUs continues to grow, navigating setback challenges will remain a significant aspect of the construction process. By staying informed about local regulations, leveraging creative design approaches, and seeking out expert guidance when needed, homeowners and designers can successfully navigate setback requirements while creating functional and aesthetically pleasing accessory dwelling units. Setbacks may present hurdles in ADU construction, but with careful planning and innovative thinking, they can become stepping stones towards creating unique and compliant living spaces that enrich both the property and the community.






